1637 Ute Way
Lochbuie, CO 80603 — Weld county
Price
$387,500
Sqft
2299.00 SqFt
Baths
3
Beds
4
Description
Amazing 4 bed 3 bath FLOOR PLAN! FULLY FENCED YARD, LANDSCAPED BACKYARD with CONCRETE PATIO, Sprinkler System in the front, inviting FRONT PORCH. As you enter the home, there is an amazing Living Room/could also be used as office area. Half Bath in main floor! Then as you proceed, you will notice the wide hallway with beautiful white paneling and family room walls. This home features wood looking like Laminate Flooring, which introduces you to the OPEN CONCEPT LIVING you have been looking for! Here you have a large Family Room, Dinning Room and Kitchen that is Great for Entertaining! The Kitchen being the Heart of the Home...will not disappoint! White Cabinets, GRANITE countertops, GAS RANGE, LARGE PANTRY and KITCHEN ISLAND. Off the Kitchen you access the beautiful backyard trough the new french doors! the upstairs offers 4 BEDROOMS with a Spectacular and Large MASTER Bedroom with PRIVATE ON-SUITE! which offer DUAL VANITY sinks, Large TUB, and a MASSIVE WALK-IN CLOSET!! The 3 additional Bedrooms are spacious as well. There is also a LOFT/BONUS AREA, which may be a great area for a playroom, office/study. LAUNDRY ROOM is conveniently located upstairs with all the Bedrooms. Don't forget about the GARAGE. Its FINISHED with INSULATED walls and Garage Door. Look no more, this is it, the home you have been looking for, Newer, amazingly priced and conveniently located in the small town of Lochbuie where you get the small town feel, yet close to shopping, main highways, and other amenities.
Property Level and Sizes
SqFt Lot
5570.00
Lot Features
Ceiling Fan(s), Eat-in Kitchen, Entrance Foyer, Five Piece Bath, Granite Counters, High Ceilings, High Speed Internet, Kitchen Island, Master Suite, Open Floorplan, Pantry, Walk-In Closet(s)
Lot Size
0.13
Interior Details
Interior Features
Ceiling Fan(s), Eat-in Kitchen, Entrance Foyer, Five Piece Bath, Granite Counters, High Ceilings, High Speed Internet, Kitchen Island, Master Suite, Open Floorplan, Pantry, Walk-In Closet(s)
Appliances
Microwave, Range, Refrigerator
Electric
Central Air
Flooring
Carpet, Laminate
Cooling
Central Air
Heating
Forced Air
Utilities
Cable Available, Electricity Available, Electricity Connected, Internet Access (Wired), Natural Gas Available, Natural Gas Connected
Exterior Details
Features
Fire Pit, Private Yard, Rain Gutters
Patio Porch Features
Front Porch,Patio
Water
Public
Sewer
Public Sewer
Land Details
PPA
3015384.62
Road Frontage Type
Public Road
Road Responsibility
Public Maintained Road
Road Surface Type
Paved
Garage & Parking
Parking Spaces
1
Parking Features
Concrete, Dry Walled, Floor Coating, Insulated
Exterior Construction
Roof
Composition
Construction Materials
Frame
Architectural Style
Traditional
Exterior Features
Fire Pit, Private Yard, Rain Gutters
Window Features
Double Pane Windows, Storm Window(s)
Security Features
Carbon Monoxide Detector(s),Smoke Detector(s)
Builder Name 1
LGI Homes
Financial Details
PSF Total
$170.51
PSF Finished
$170.51
PSF Above Grade
$170.51
Previous Year Tax
3026.00
Year Tax
2019
Primary HOA Management Type
Professionally Managed
Primary HOA Name
Bella Vista Master Association
Primary HOA Phone
303-420-4433
Primary HOA Website
https://bev.msihoa.co
Primary HOA Amenities
Playground
Primary HOA Fees Included
Maintenance Grounds
Primary HOA Fees
75.00
Primary HOA Fees Frequency
Quarterly
Primary HOA Fees Total Annual
300.00
Location
Schools
Elementary School
Lochbuie
Middle School
Weld Central
High School
Weld Central
Walk Score®
Contact me about this property
Thomas Marechal
RE/MAX Professionals
6020 Greenwood Plaza Boulevard
Greenwood Village, CO 80111, USA
6020 Greenwood Plaza Boulevard
Greenwood Village, CO 80111, USA
- Invitation Code: p501
- thomas@homendo.com
- https://speatly.com
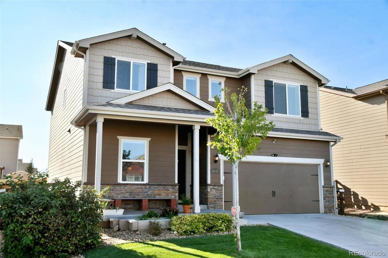
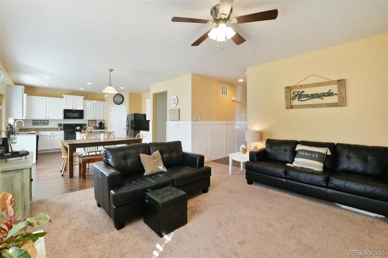
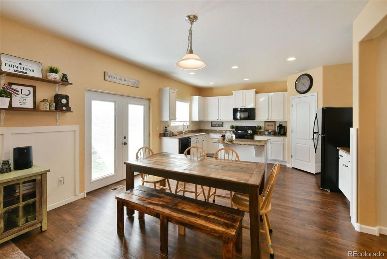
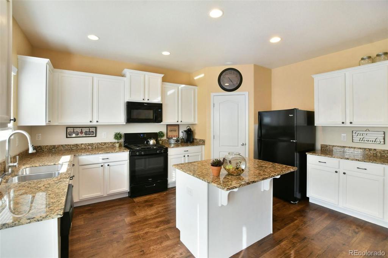
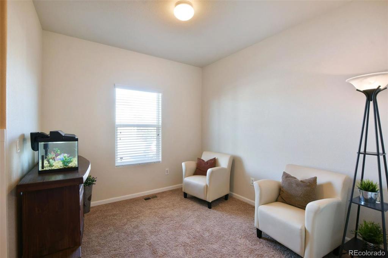
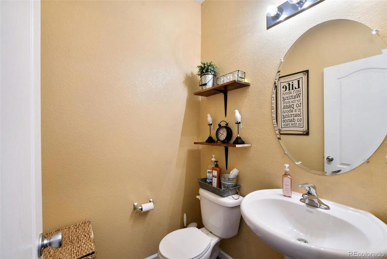
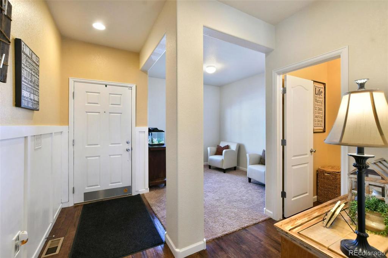
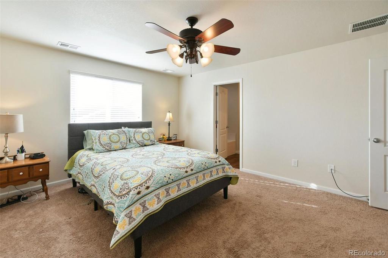
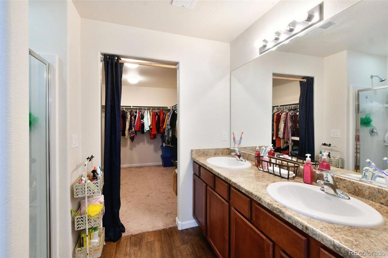
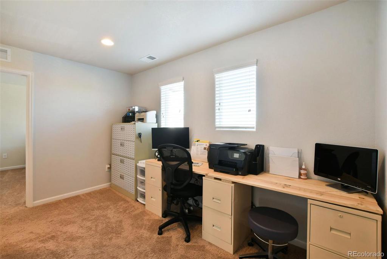
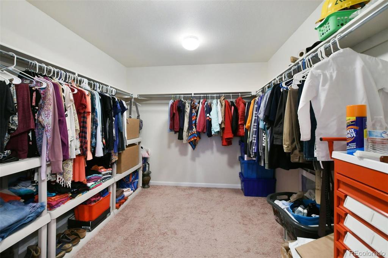
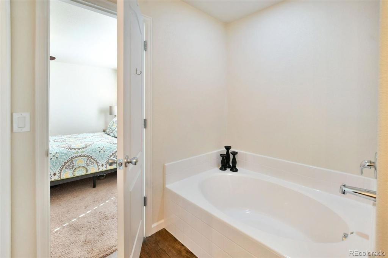
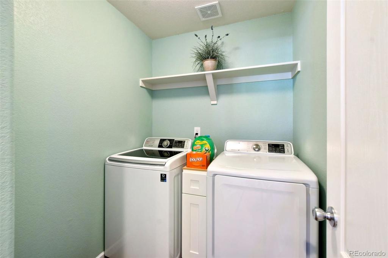
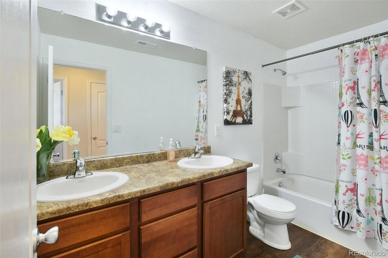
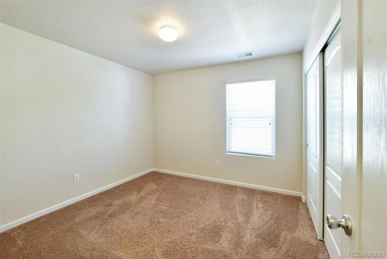
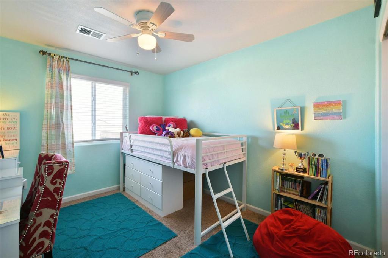
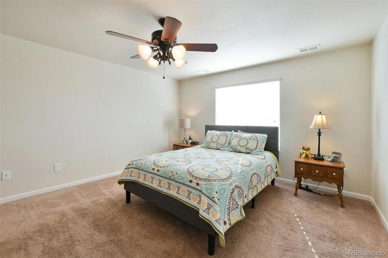
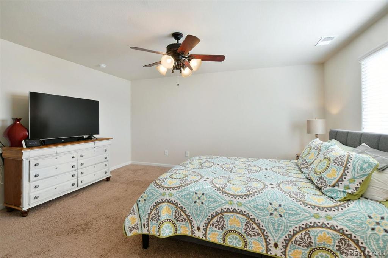
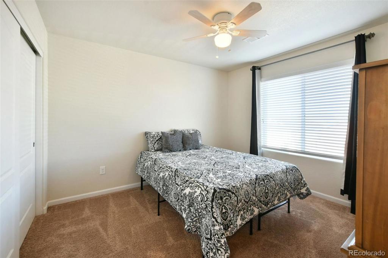
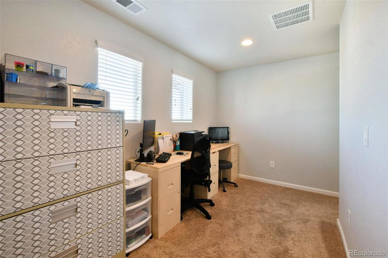
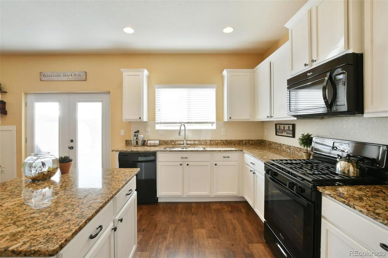
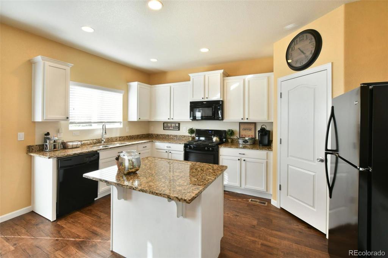
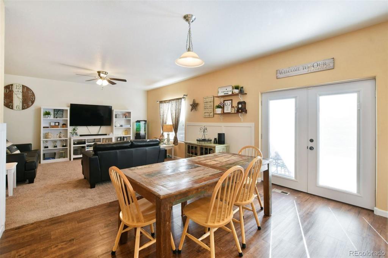
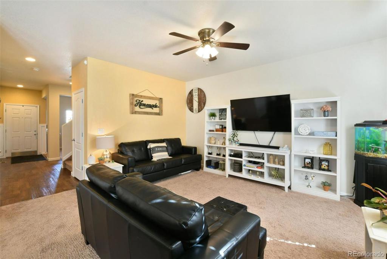
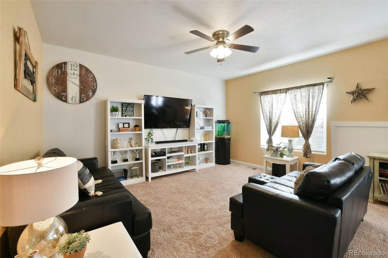
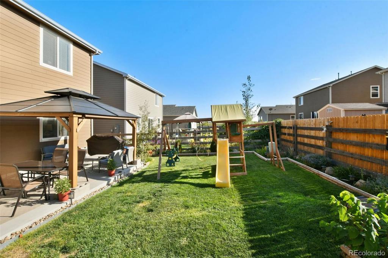
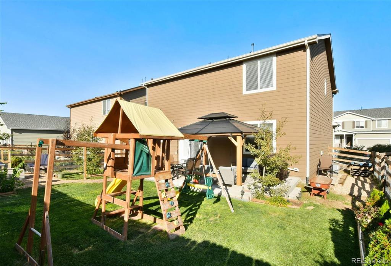
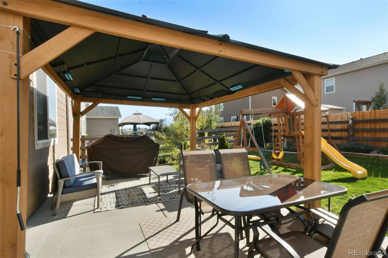
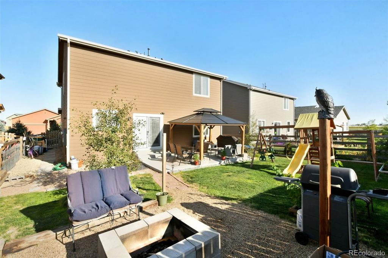
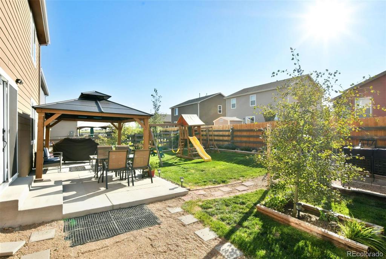
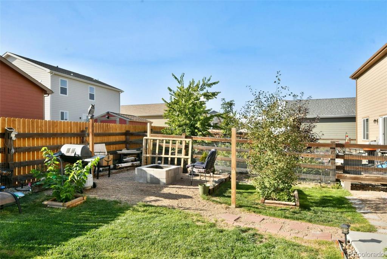
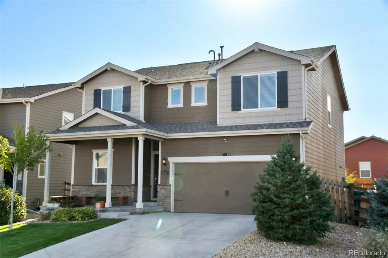
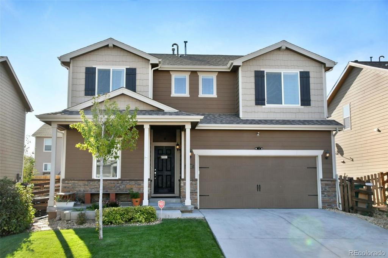


 Menu
Menu


